New Forest Haven - Apartment Living in San Antonio, TX
About
Office Hours
Monday through Friday: 9:00 AM to 6:00 PM. Saturday and Sunday: Closed.
New Forest Haven 55+ Independent Living Apartments provides a vibrant, worry-free lifestyle and all-inclusive apartment living. Our quaint and affordable apartment community offers new renovated Studios, One, and Two-Bedroom apartments for rent. With convenient access to shopping, San Antonio’s Medical Center, Methodist Hospital, the VA Medical Center, University Health, UT Health, and 410 and I-10, there’s nowhere else you’d rather be.
Residents enjoy a stress-free environment without the hassle of managing multiple expenses with all bills paid, including utilities, Wi-Fi, and cable. The convenience of three chef curated daily meals plus a bistro ensures nutritious dining options. Light housekeeping and transportation assistance remove the burden of mundane chores and travel logistics, allowing more time for leisure and personal interests.
New Forest Haven, 55+ Independent Living Apartments, in San Antonio, Texas, give active adults, 55 and better, a lifestyle of relaxation, convenience and access to the best services and amenities. Discover a vibrant and happy community, nestled in an established, residential neighborhood. If location and convenience are essential to your lifestyle, you've come to the right place.
Floor Plans
0 Bedroom Floor Plan
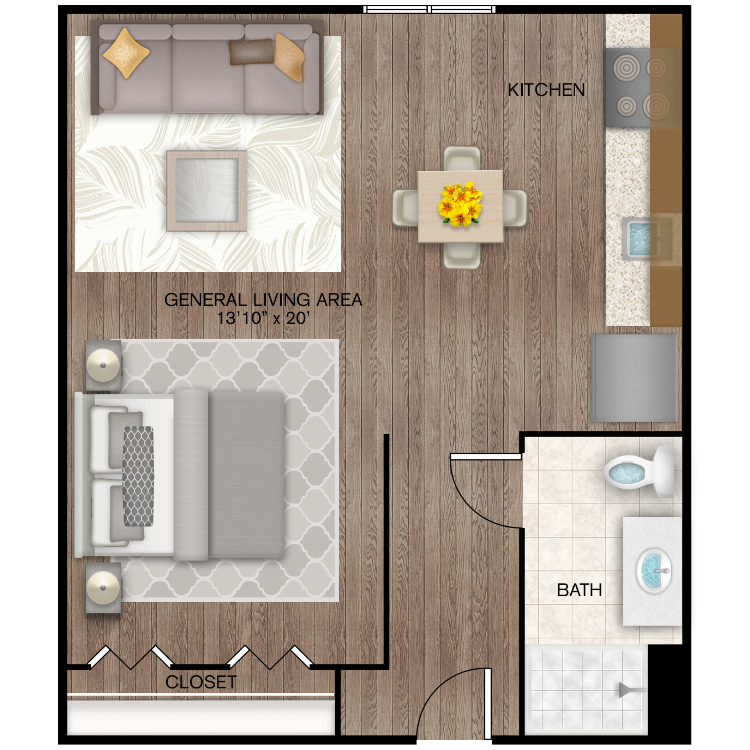
E1
Details
- Beds: Studio
- Baths: 1
- Square Feet: 460
- Rent: $1995
- Deposit: Call for details.
Floor Plan Amenities
- All Utilities Paid
- Cable and Wi-Fi Included in Rent
- 3 Chef Curated Meals Daily
- Complimentary Light Housekeeping
- Robust Resident Activity Calendar
- Complimentary Laundry Facilities
- Black Appliances *
- Granite Countertops *
- Vinyl Wood Flooring
- Plush Carpeting
- Walk-in Closets
- Ceiling Fans
- Air Conditioning
- Elevator Access
- Dishwasher
- Pantry
- Open Concept Living Spaces
- Courtyard and Pool Views
* In Select Apartment Homes
1 Bedroom Floor Plan
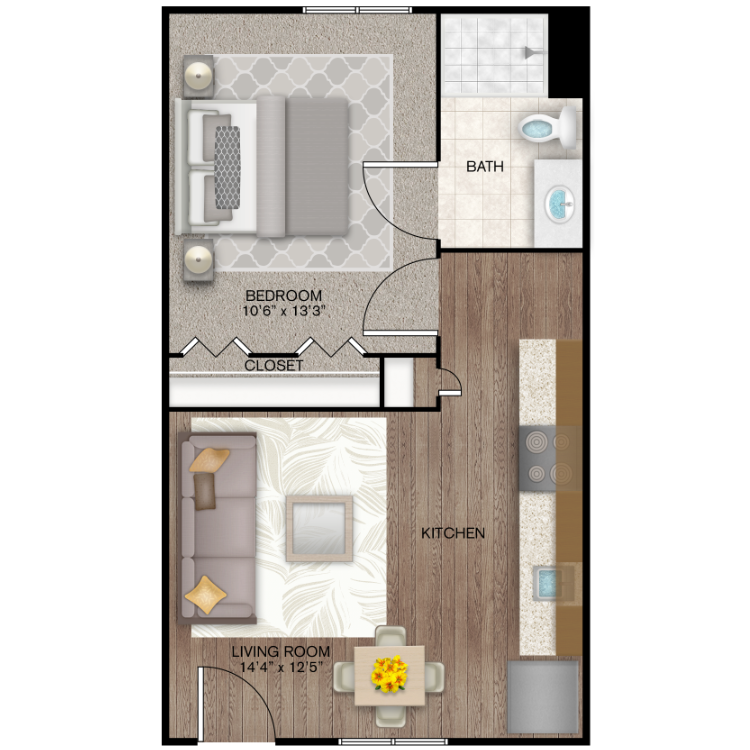
A1
Details
- Beds: 1 Bedroom
- Baths: 1
- Square Feet: 493
- Rent: $2195
- Deposit: Call for details.
Floor Plan Amenities
- All Utilities Paid
- Cable and Wi-Fi Included in Rent
- 3 Chef Curated Meals Daily
- Complimentary Light Housekeeping
- Robust Resident Activity Calendar
- Complimentary Laundry Facilities
- Black Appliances *
- Granite Countertops *
- Vinyl Wood Flooring
- Plush Carpeting
- Walk-in Closets
- Ceiling Fans
- Air Conditioning
- Elevator Access
- Dishwasher
- Pantry
- Open Concept Living Spaces
- Courtyard and Pool Views
* In Select Apartment Homes
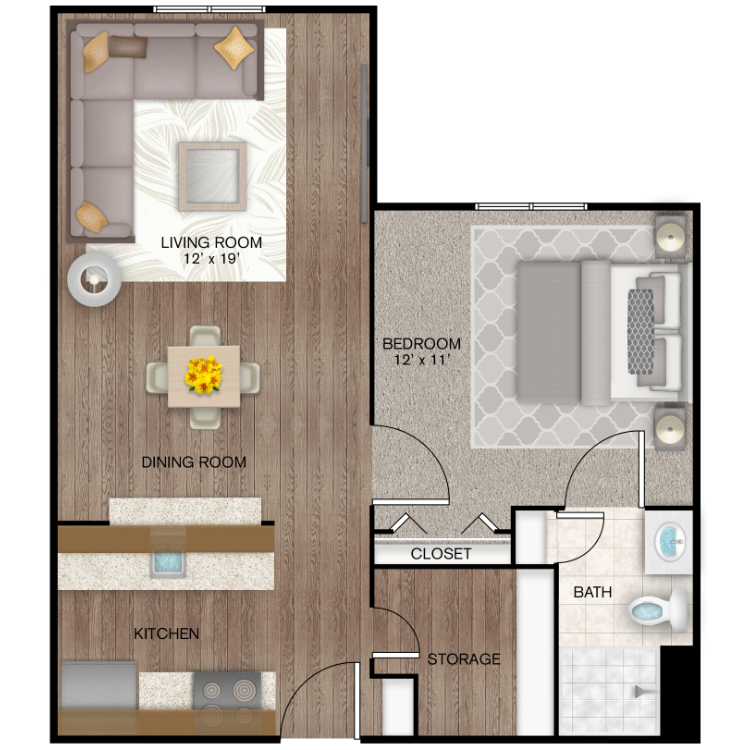
A2
Details
- Beds: 1 Bedroom
- Baths: 1
- Square Feet: 605
- Rent: $2395
- Deposit: Call for details.
Floor Plan Amenities
- All Utilities Paid
- Cable and Wi-Fi Included in Rent
- 3 Chef Curated Meals Daily
- Complimentary Light Housekeeping
- Robust Resident Activity Calendar
- Complimentary Laundry Facilities
- Black Appliances *
- Granite Countertops *
- Vinyl Wood Flooring
- Plush Carpeting
- Walk-in Closets
- Ceiling Fans
- Air Conditioning
- Elevator Access
- Dishwasher
- Pantry
- Open Concept Living Spaces
- Courtyard and Pool Views
* In Select Apartment Homes
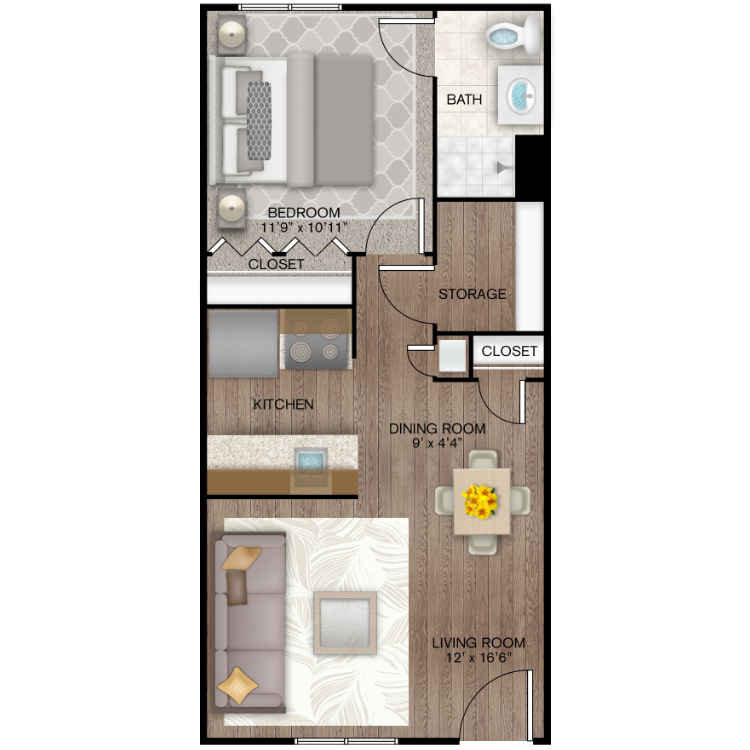
A3
Details
- Beds: 1 Bedroom
- Baths: 1
- Square Feet: 612
- Rent: $2395
- Deposit: Call for details.
Floor Plan Amenities
- All Utilities Paid
- Cable and Wi-Fi Included in Rent
- 3 Chef Curated Meals Daily
- Complimentary Light Housekeeping
- Robust Resident Activity Calendar
- Complimentary Laundry Facilities
- Black Appliances *
- Granite Countertops *
- Vinyl Wood Flooring
- Plush Carpeting
- Walk-in Closets
- Ceiling Fans
- Air Conditioning
- Elevator Access
- Dishwasher
- Pantry
- Open Concept Living Spaces
- Courtyard and Pool Views
* In Select Apartment Homes
2 Bedroom Floor Plan
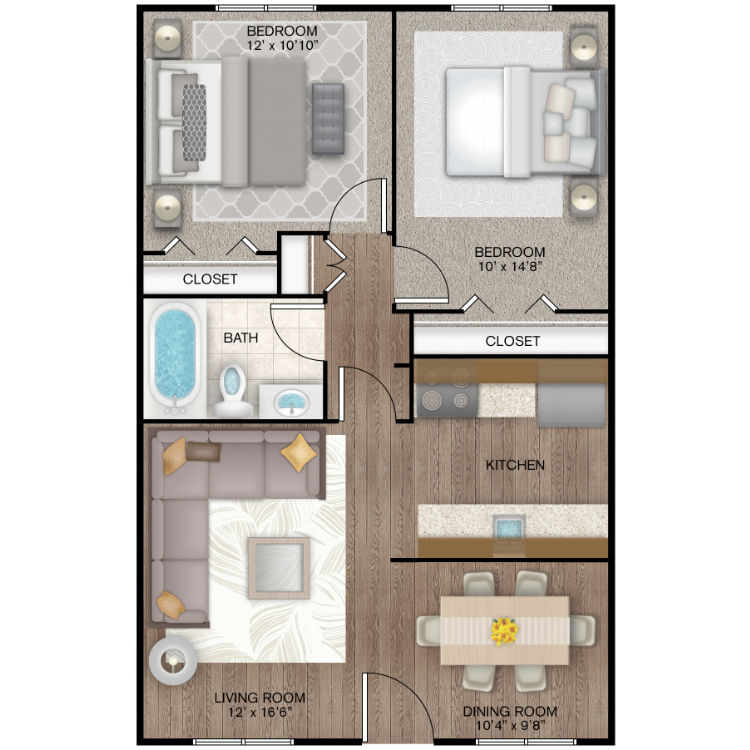
B1
Details
- Beds: 2 Bedrooms
- Baths: 1
- Square Feet: 828
- Rent: $2595
- Deposit: Call for details.
Floor Plan Amenities
- All Utilities Paid
- Cable and Wi-Fi Included in Rent
- 3 Chef Curated Meals Daily
- Complimentary Light Housekeeping
- Robust Resident Activity Calendar
- Complimentary Laundry Facilities
- Black Appliances *
- Granite Countertops *
- Vinyl Wood Flooring
- Plush Carpeting
- Walk-in Closets
- Ceiling Fans
- Air Conditioning
- Elevator Access
- Dishwasher
- Pantry
- Open Concept Living Spaces
- Courtyard and Pool Views
* In Select Apartment Homes
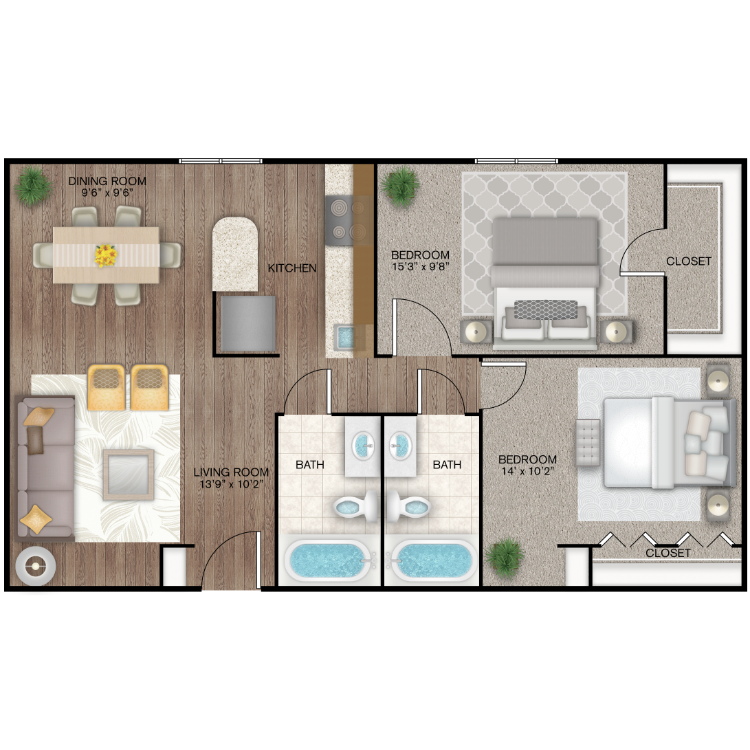
B2
Details
- Beds: 2 Bedrooms
- Baths: 2
- Square Feet: 920
- Rent: $2695
- Deposit: Call for details.
Floor Plan Amenities
- All Utilities Paid
- Cable and Wi-Fi Included in Rent
- 3 Chef Curated Meals Daily
- Complimentary Light Housekeeping
- Robust Resident Activity Calendar
- Complimentary Laundry Facilities
- Black Appliances *
- Granite Countertops *
- Vinyl Wood Flooring
- Plush Carpeting
- Walk-in Closets
- Ceiling Fans
- Air Conditioning
- Elevator Access
- Dishwasher
- Pantry
- Open Concept Living Spaces
- Courtyard and Pool Views
* In Select Apartment Homes
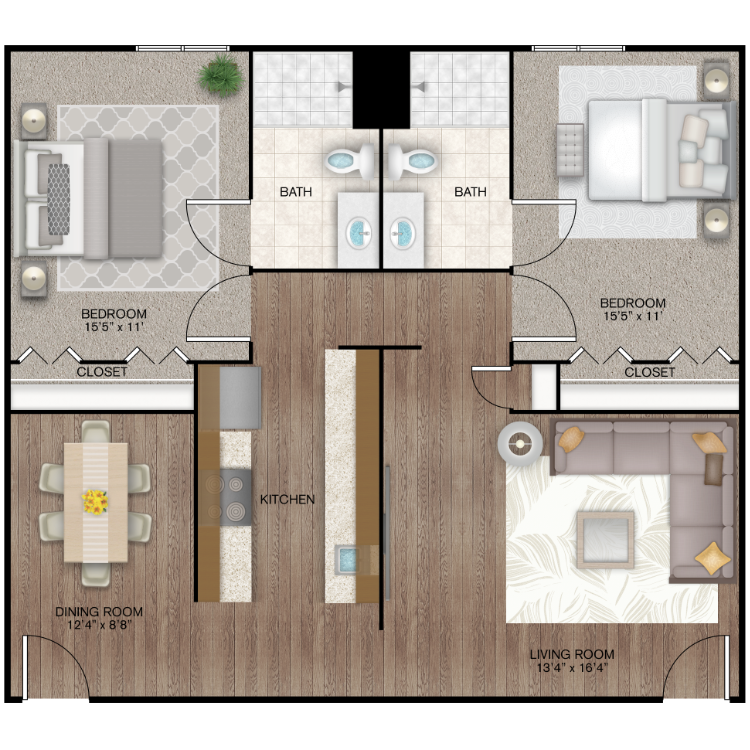
B3
Details
- Beds: 2 Bedrooms
- Baths: 2
- Square Feet: 986
- Rent: $2795
- Deposit: Call for details.
Floor Plan Amenities
- All Utilities Paid
- Cable and Wi-Fi Included in Rent
- 3 Chef Curated Meals Daily
- Complimentary Light Housekeeping
- Robust Resident Activity Calendar
- Complimentary Laundry Facilities
- Black Appliances *
- Granite Countertops *
- Vinyl Wood Flooring
- Plush Carpeting
- Walk-in Closets
- Ceiling Fans
- Air Conditioning
- Elevator Access
- Dishwasher
- Pantry
- Open Concept Living Spaces
- Courtyard and Pool Views
* In Select Apartment Homes
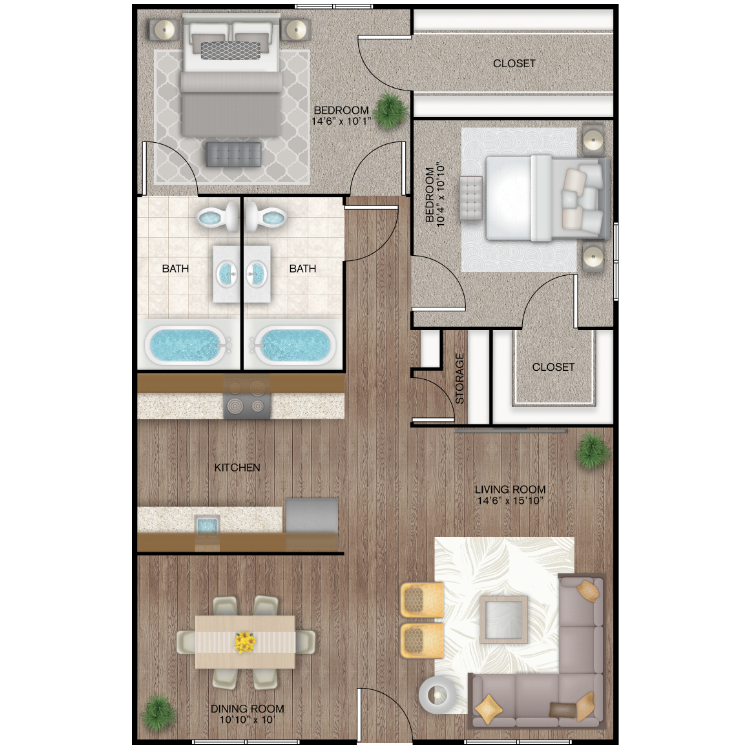
B4
Details
- Beds: 2 Bedrooms
- Baths: 2
- Square Feet: 1040
- Rent: $2795
- Deposit:
Floor Plan Amenities
- All Utilities Paid
- Cable and Wi-Fi Included in Rent
- 3 Chef Curated Meals Daily
- Complimentary Light Housekeeping
- Robust Resident Activity Calendar
- Complimentary Laundry Facilities
- Black Appliances *
- Granite Countertops *
- Vinyl Wood Flooring
- Plush Carpeting
- Walk-in Closets
- Ceiling Fans
- Air Conditioning
- Elevator Access
- Dishwasher
- Pantry
- Open Concept Living Spaces
- Courtyard and Pool Views
* In Select Apartment Homes
Community Map
If you need assistance finding a unit in a specific location please call us at 210-899-5656 TTY: 711.
Amenities
Explore what your community has to offer
Amenities and Services
- All Utilities Paid
- Cable and Wi-Fi Included in Rent
- 3 Chef Curated Meals Daily
- Complimentary Light Housekeeping
- Bistro and Bar
- Community Social Spaces
- Shimmering Swimming Pool
- Community Library and Craft Center
- Robust Resident Activity Calendar
- Complimentary Laundry Facilities
- Beautiful Landscaping
- Elevator Access
- On-Call Maintenance
- On-Site Maintenance
- Easy Access to Freeways
- Easy Access to Shopping
- Access to Public Transportation
Apartment Features
- Black Appliances*
- Granite Countertops*
- Newly Renovated Homes*
- All Paid Utilities
- Open Concept Living Spaces
- Vinyl Wood Flooring
- Plush Carpeting
- Walk-in Closets
- Ceiling Fans
- Air Conditioning
- Elevator Access
- Dishwasher
- Pantry
- Courtyard and Pool Views
* In Select Apartment Homes
Pet Policy
Pets Are Welcome Upon Approval. Limit of 2 pets per home. A pet fee of $500 will be charged per pet. Cats, dogs, birds, and fish are allowed.
Photos
Model



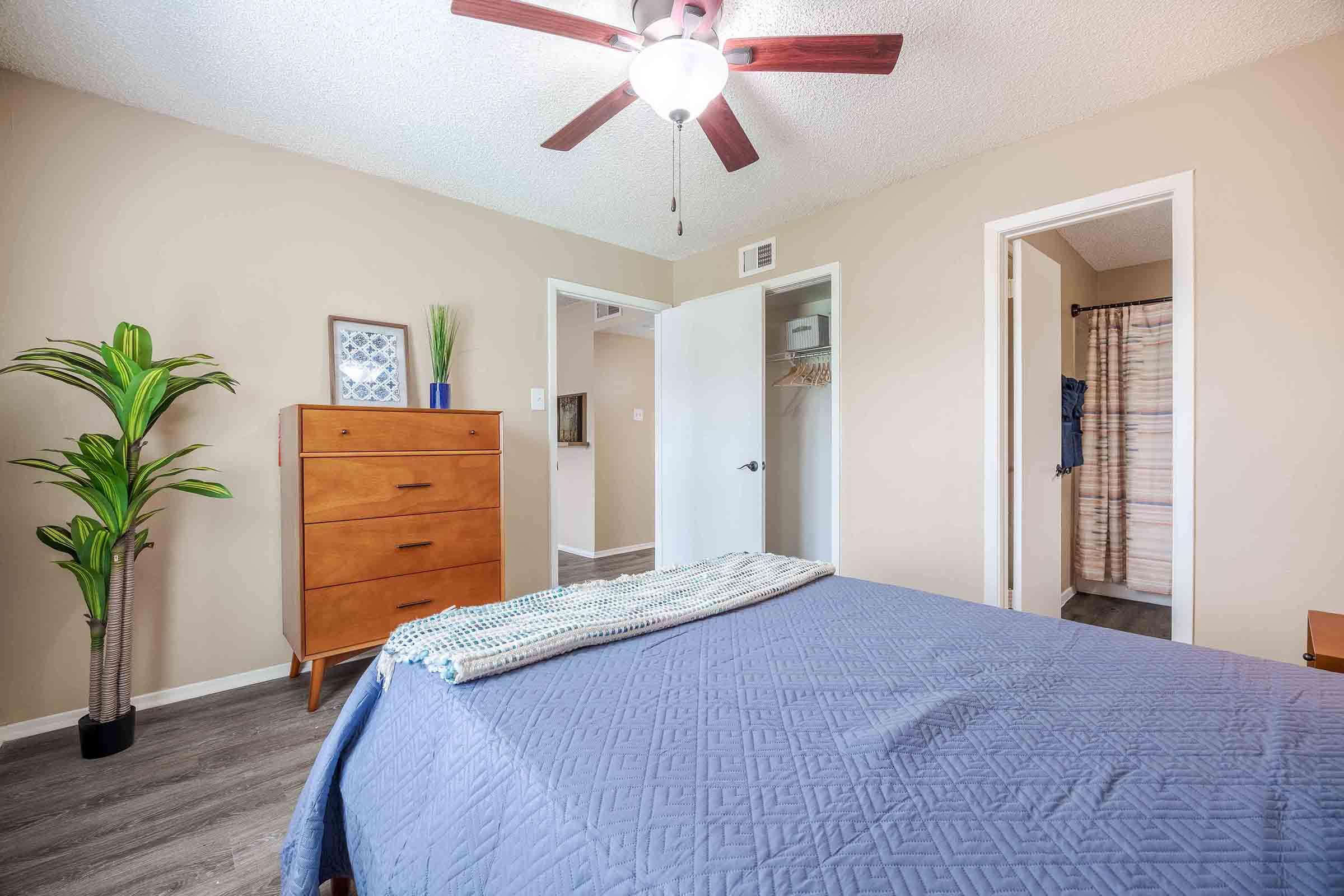


Amenities
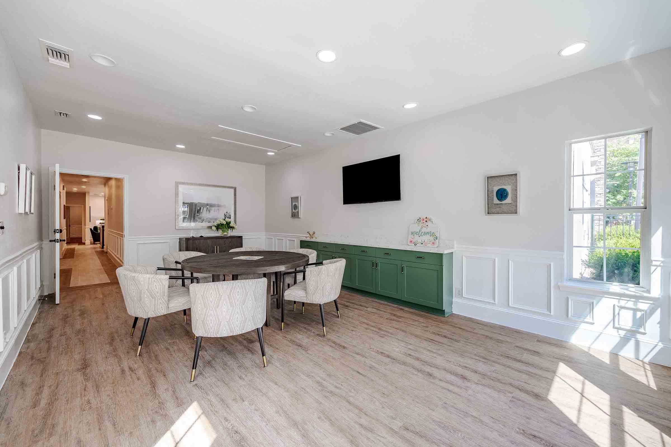
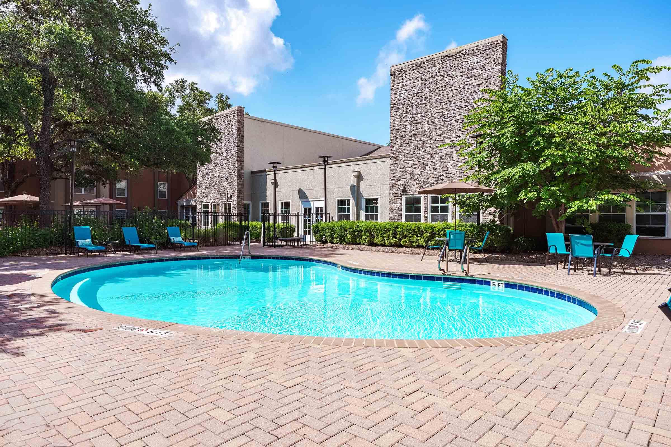
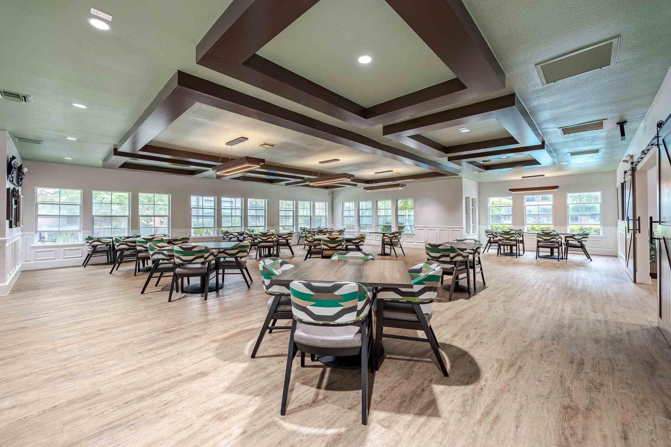
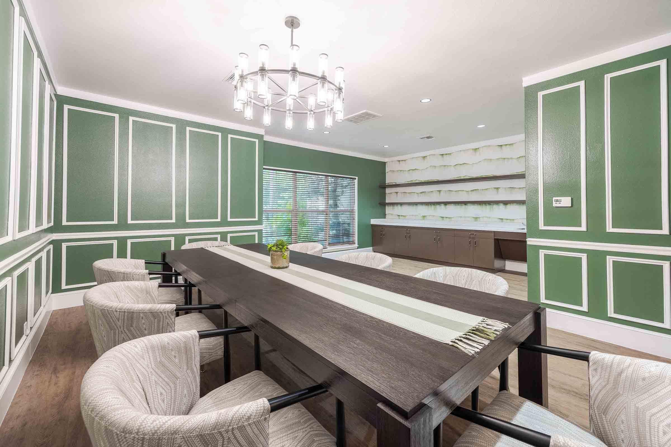
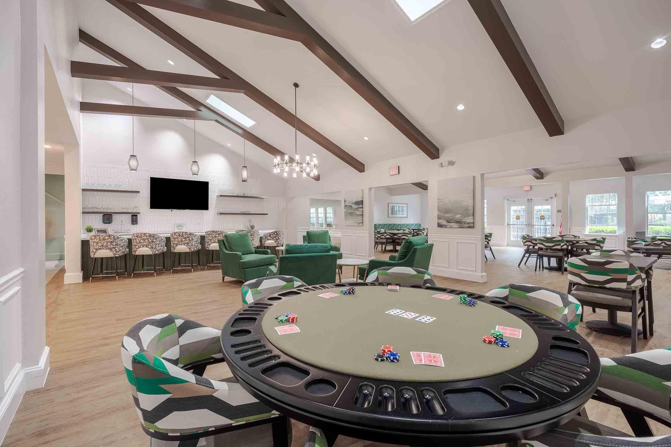
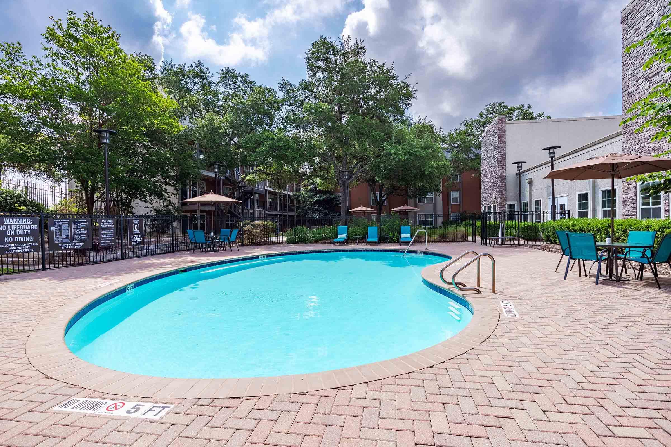
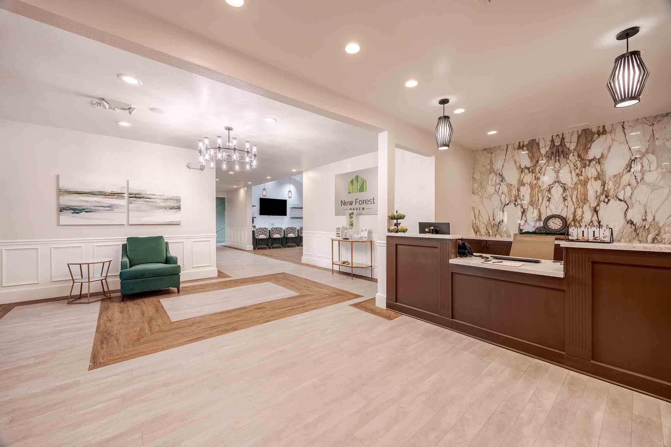
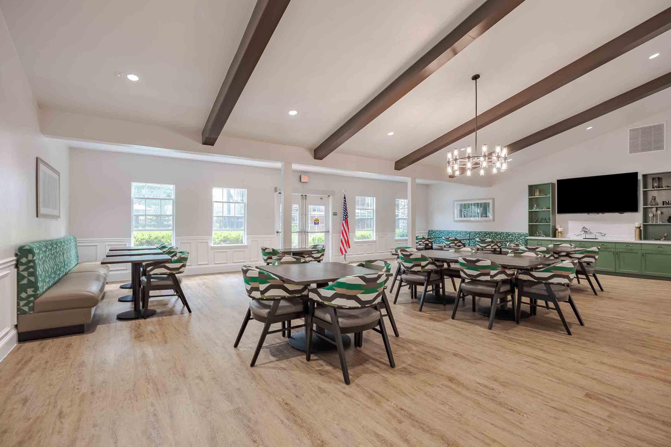
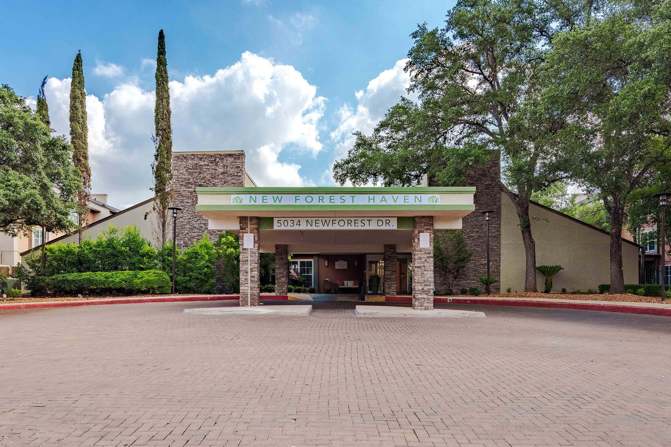
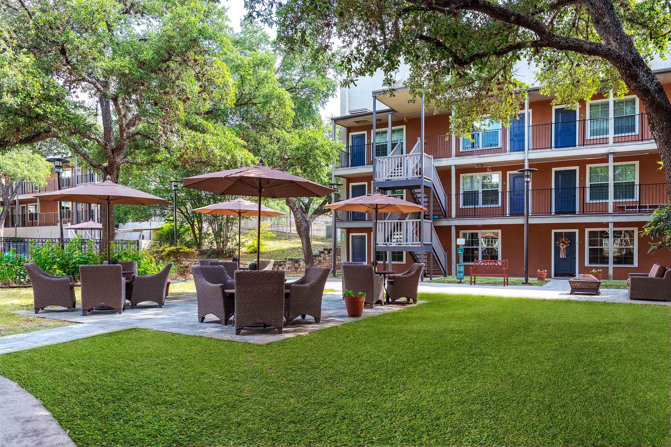
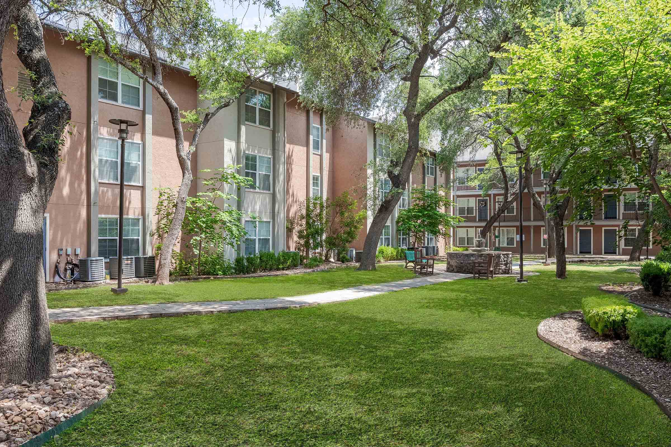
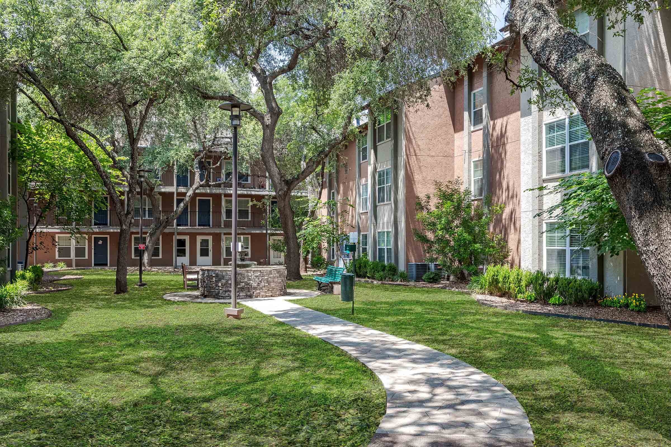
Interiors
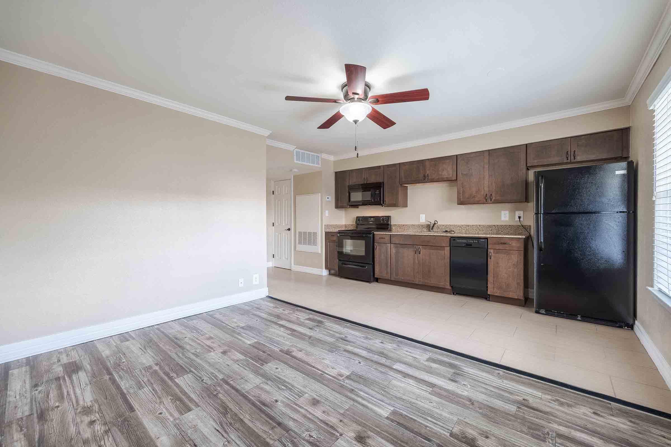
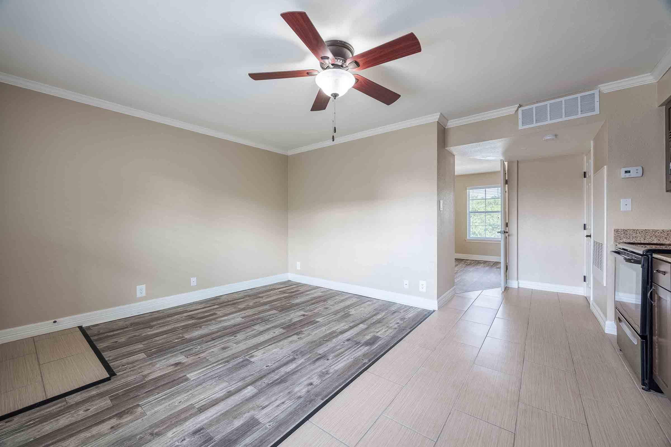
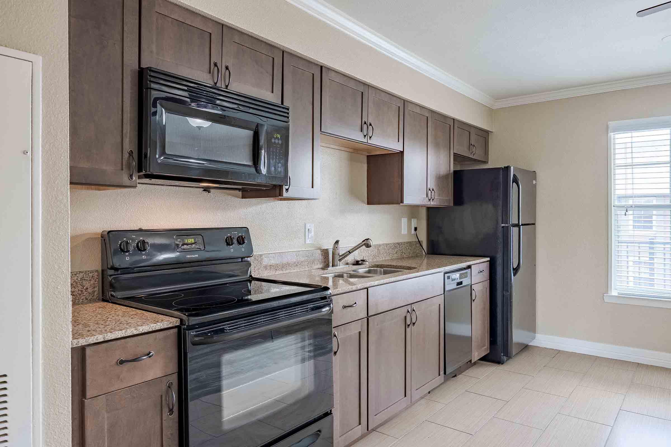
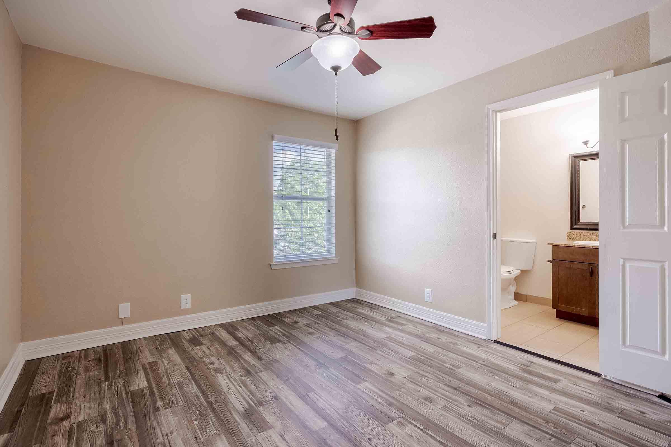
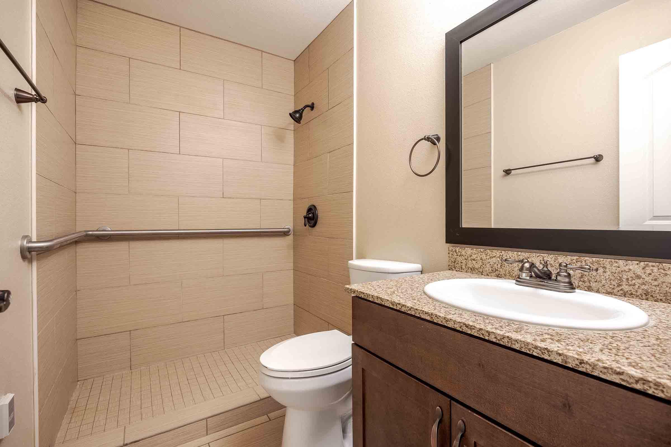
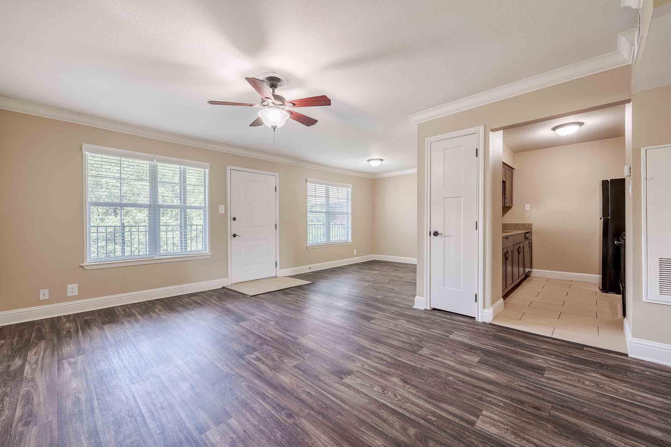
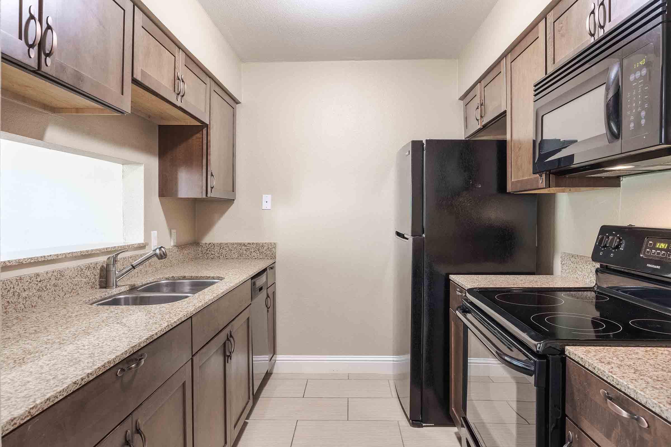
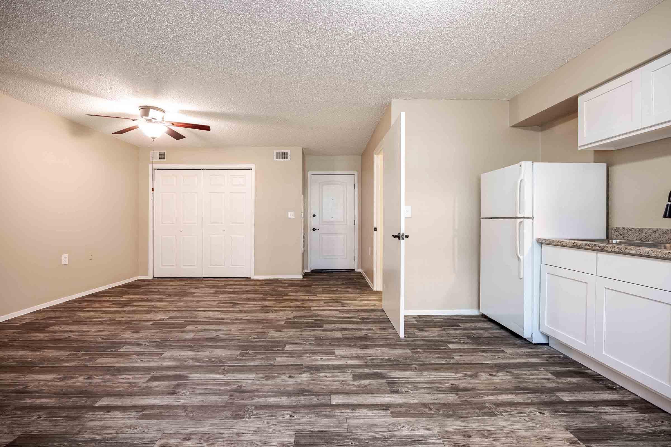
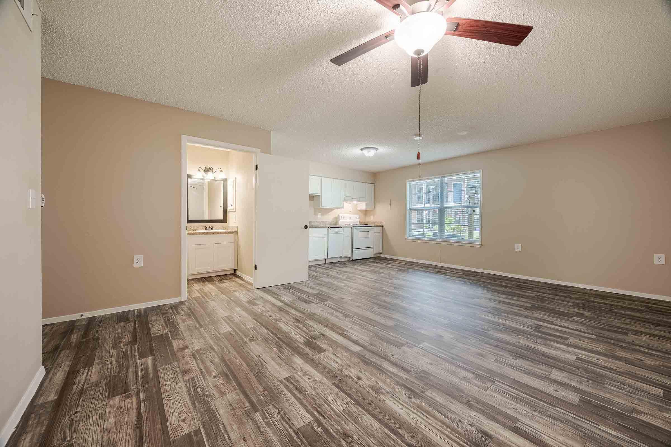
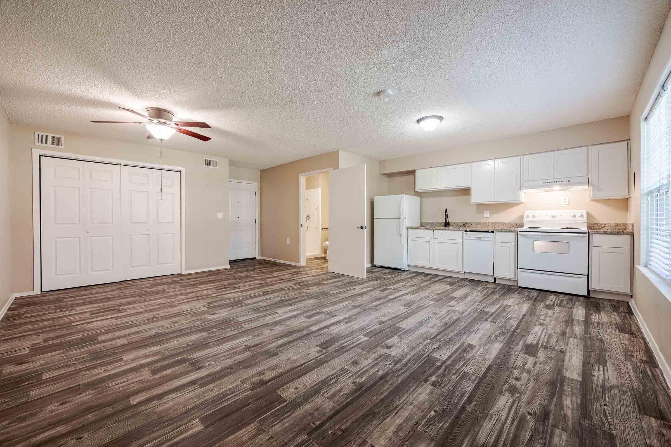
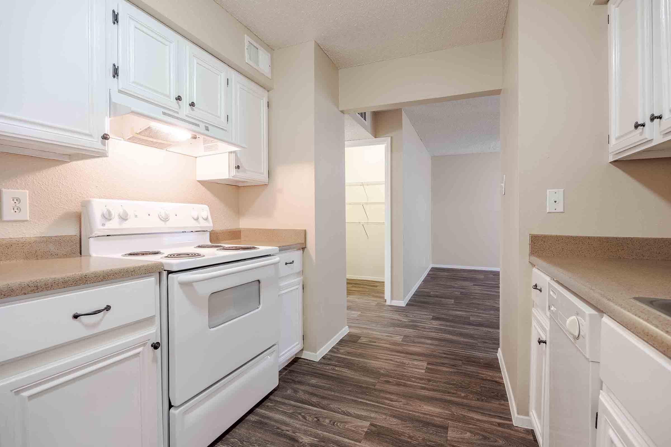
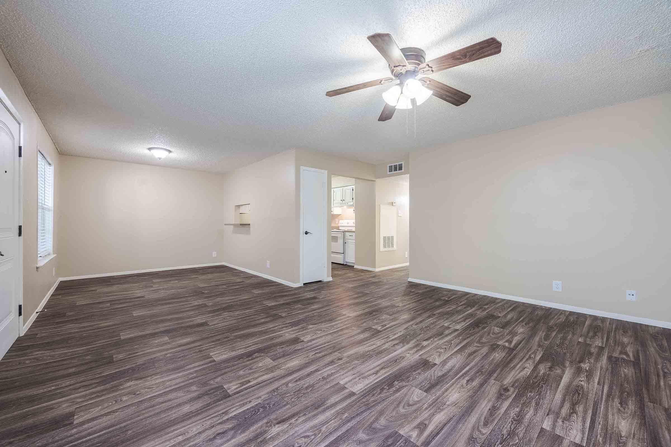
Neighborhood
Points of Interest
New Forest Haven
Located 5034 Newforest Street San Antonio, TX 78229Bank
Bar/Lounge
Cinema
Community Services
Entertainment
Fitness Center
Golf Course
Grocery Store
Hospital
Park
Parks & Recreation
Restaurant
Shopping
Shopping Center
Yoga/Pilates
Contact Us
Come in
and say hi
5034 Newforest Street
San Antonio,
TX
78229
Phone Number:
210-899-5656
TTY: 711
Office Hours
Monday through Friday: 9:00 AM to 6:00 PM. Saturday and Sunday: Closed.